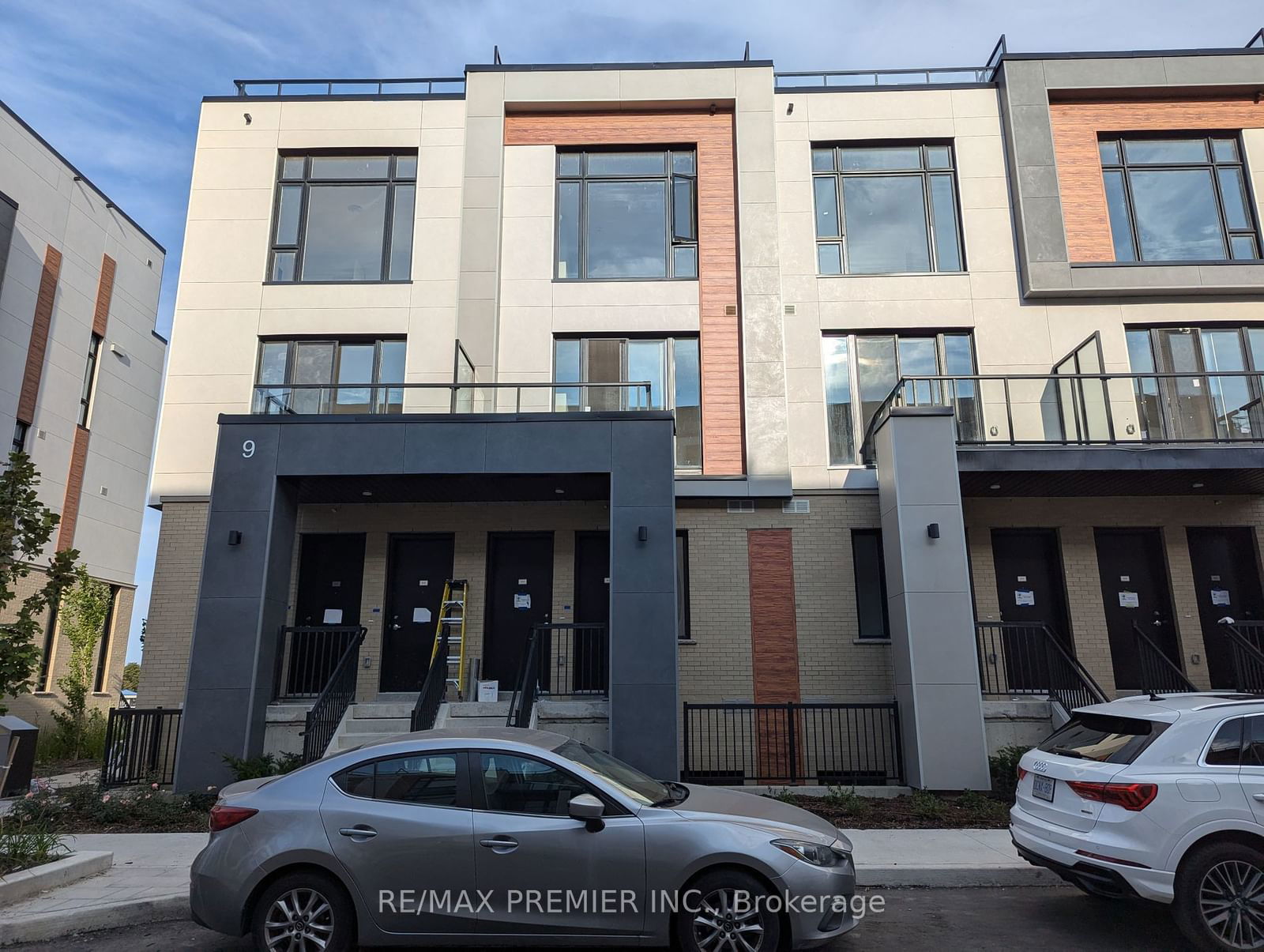$2,800 / Month
2-Bed
3-Bath
1000-1199 Sq. ft
Listed on 9/21/24
Listed by RE/MAX PREMIER INC.
Welcome to Elgin East by Sequoia Homes. This never lived in, 2 bedroom, 3 bathroom home is one of the few blocks of "through" townhouses in the subdivision. This townhouse boasts 1176 Sq. Ft. and 102 Sq. Ft. of outdoor space! Includes 1 underground parking spot and 1 storage locker. Rogers Ignite internet included for the duration of bulk agreement. Upgrades include: sliding glass shower door in primary ensuite, stained staircase, and upgraded tiles in both lower level bathrooms. Some finishes and features include: 10 foot ceilings on the main, 9 foot ceilings on all other floors, soft close kitchen cabinets, quartz counters in kitchen, second bathroom and primary ensuite, smooth ceilings throughout, under cabinet lighting in the kitchen, and a terrace! Pedestrian path to Elgin Mills for easy access on foot to property. Close to: Costco, Highway 404, restaurants, and more!
N9362147
Condo Townhouse, Stacked Townhse
1000-1199
5
2
3
1
Underground
1
Owned
New
Central Air
N
N
Brick, Concrete
N
Forced Air
N
Terr
Y
n/a
0
W
Owned
261
Restrict
Crossbridge Condominium Services Ltd.
32
Y
Visitor Parking
